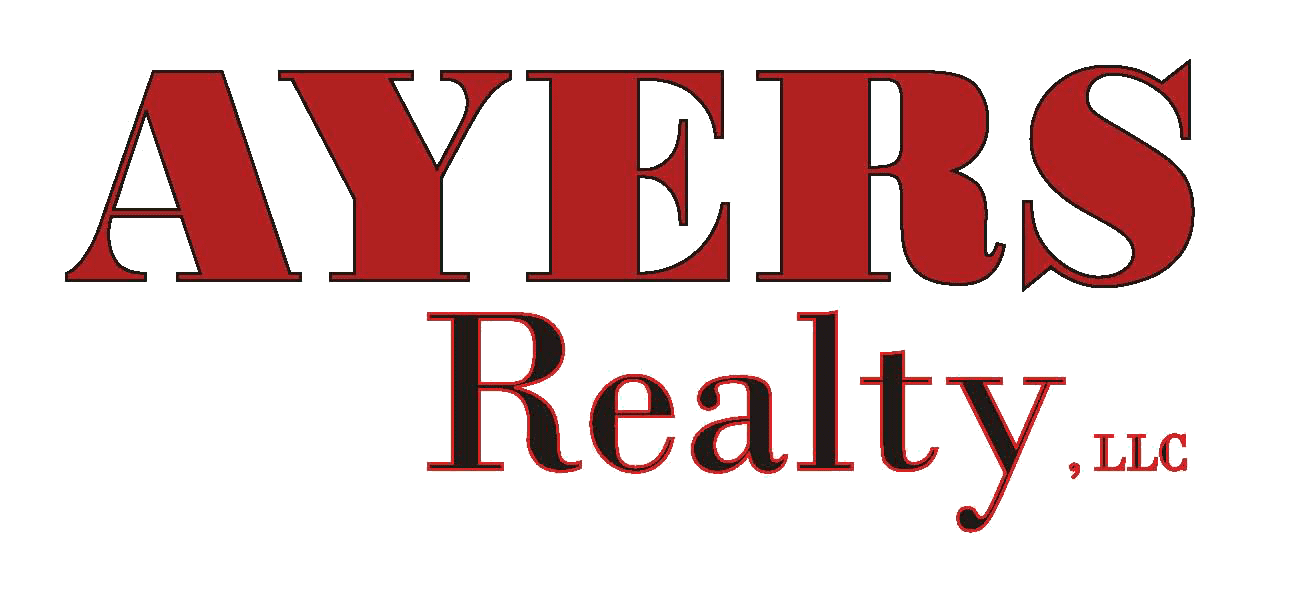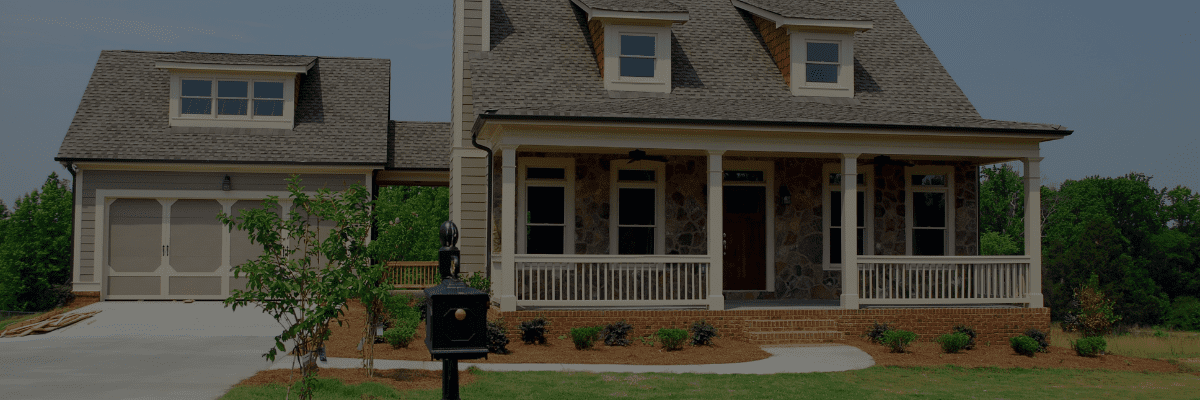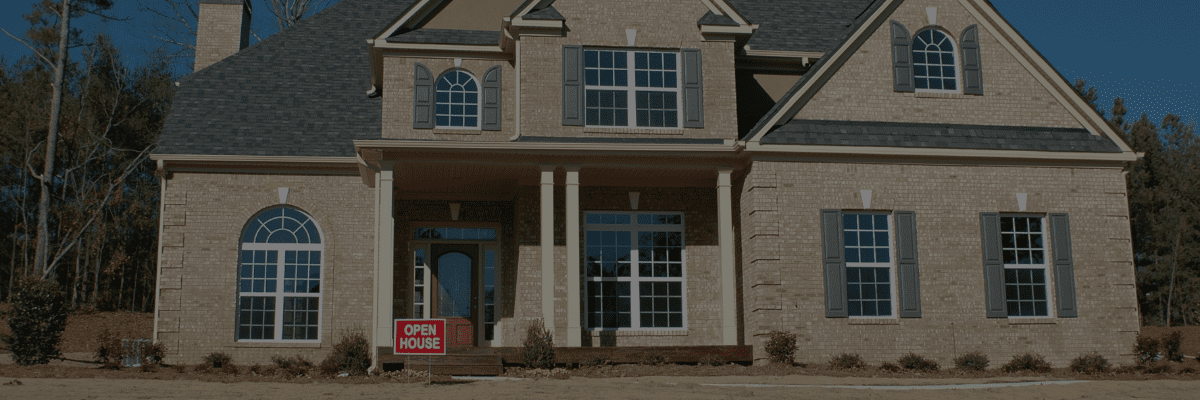619 Ambrose Lane Peachtree City, GA 30269
Due to the health concerns created by Coronavirus we are offering personal 1-1 online video walkthough tours where possible.
Lovely open floor-plan home with Formal living (office) and dining rooms, family room and sunroom. Large kitchen with upgraded stainless steel appliance, breakfast bar and breakfast room with bay window. Upstairs large master with spacious full bath with separate shower and tub, dual vanities and walk in closet. There is expandable space off of the master bedroom. The other bedrooms share a spacious hall bath. Upstairs laundry. Large powder room on the main. The family room has a lovely fireplace and French doors to the sunroom. Outside the patio overlooks the fenced backyard and the greenbelt lot. 2 car garage with opener. Cul de sac lot. Close to shopping and awesome schools. Don't miss this one.
| a week ago | Listing updated with changes from the MLS® | |
| 2 weeks ago | Listing first seen online |

Information deemed reliable but not guaranteed. The data relating to real estate for sale on this web site comes in part from the Broker Reciprocity Program of Georgia MLS. Real estate listings held by brokerage firms other than this office are marked with the Broker Reciprocity logo and detailed information about them includes the name of the listing brokers. Copyright © 2020-present Georgia MLS. All rights reserved.
Data last updated at: 2024-05-08 09:15 PM UTC



Did you know? You can invite friends and family to your search. They can join your search, rate and discuss listings with you.