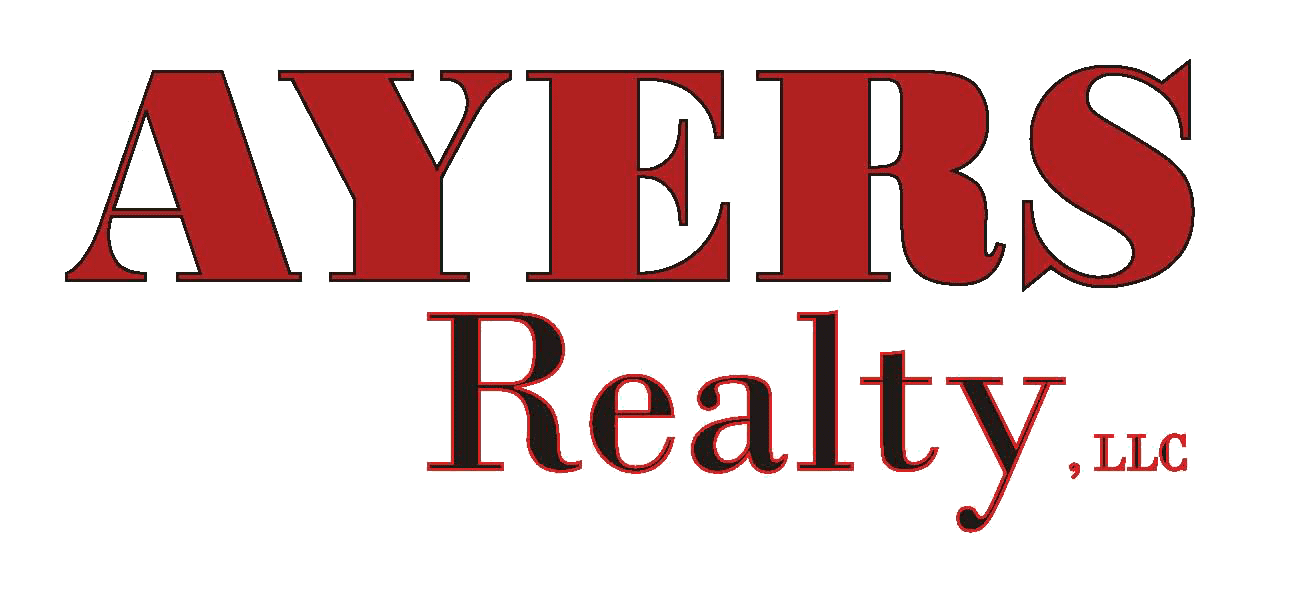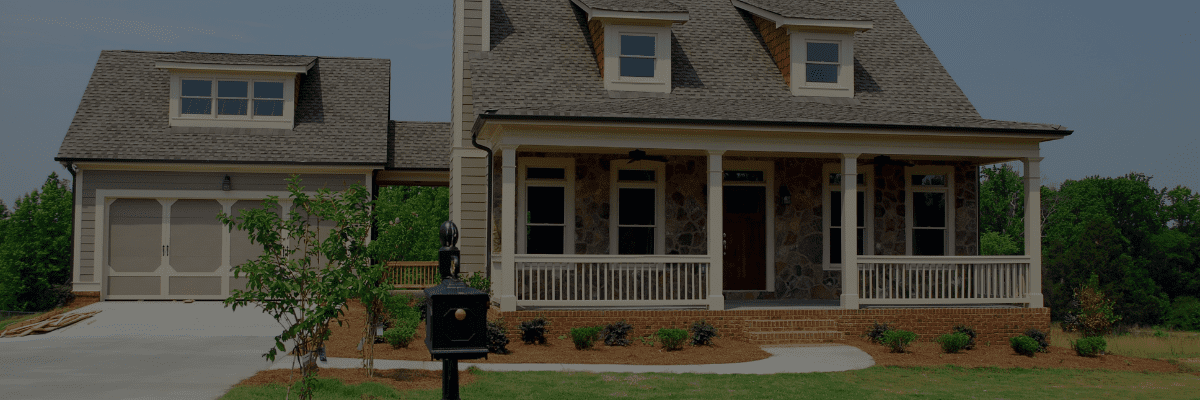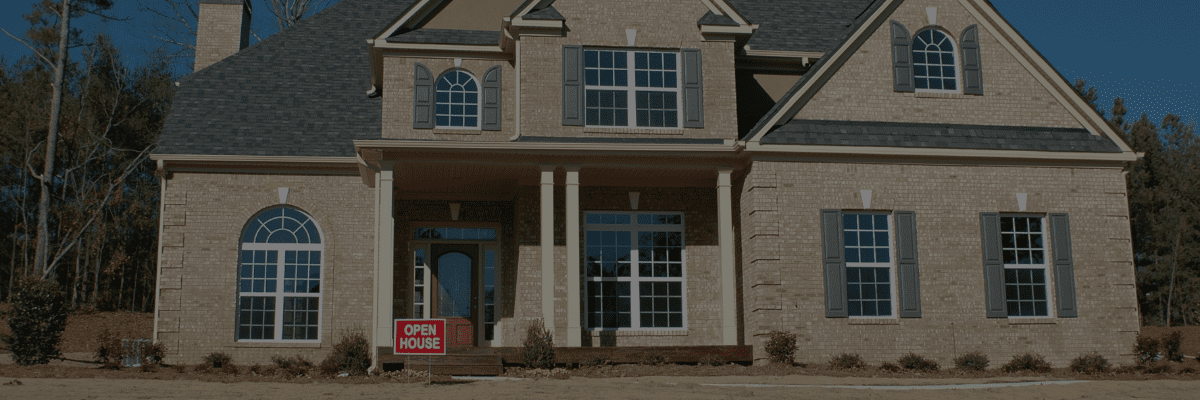7 Ellen Court SW Rome, GA 30165
Due to the health concerns created by Coronavirus we are offering personal 1-1 online video walkthough tours where possible.
The TERRA floor plan offers a versatile and functional design. Perfect for families seeking a comfortable and spacious living space. The main level features a luxurious master suite and Two additional bedrooms. Providing ample space and privacy for family members or guests. With its efficient layout and convenient features, the TERRA is a great choice for those looking for a functional home. spacious living room and dining room, perfect for entertaining and relaxing, as well as two well-appointed bedrooms. Upstairs, two additional bedrooms offer comfort and privacy for family members or guests. PUSDA Eligibility! That's 100% financing! 2-10 Home Warranty! Another of the best "New Home Values" in the Greater Rome area. YEREMIAN LIFESTYLE HOMES https://yeremian lifestyle homes.com/
| 3 days ago | Listing updated with changes from the MLS® | |
| a week ago | Status changed to Active Under Contract | |
| 2 weeks ago | Listing first seen online |

Information deemed reliable but not guaranteed. The data relating to real estate for sale on this web site comes in part from the Broker Reciprocity Program of Georgia MLS. Real estate listings held by brokerage firms other than this office are marked with the Broker Reciprocity logo and detailed information about them includes the name of the listing brokers. Copyright © 2020-present Georgia MLS. All rights reserved.
Data last updated at: 2024-09-08 04:25 AM UTC



Did you know? You can invite friends and family to your search. They can join your search, rate and discuss listings with you.