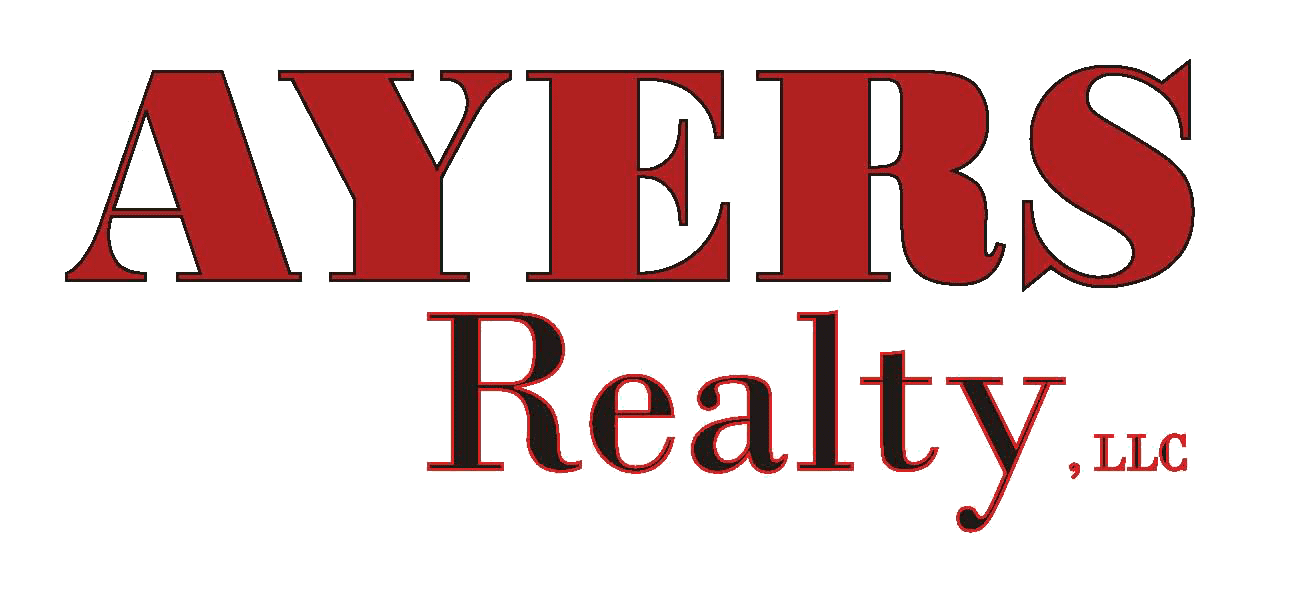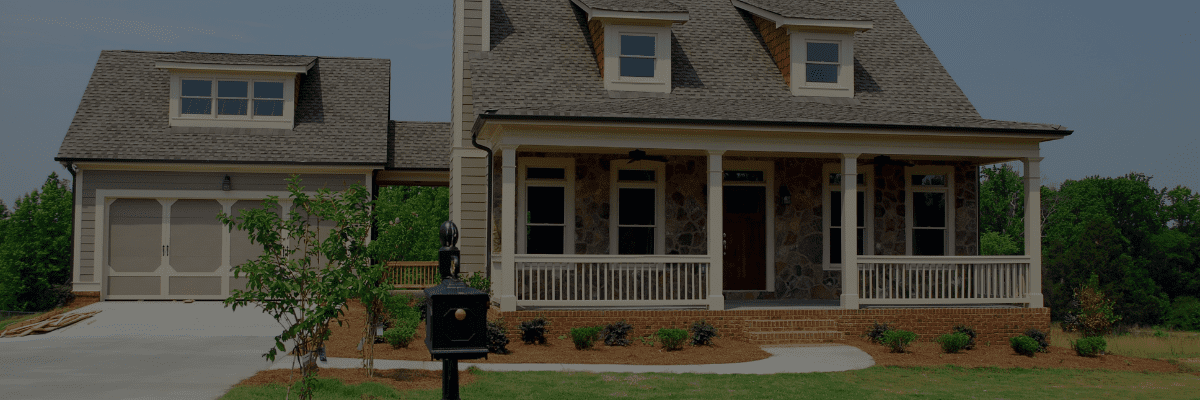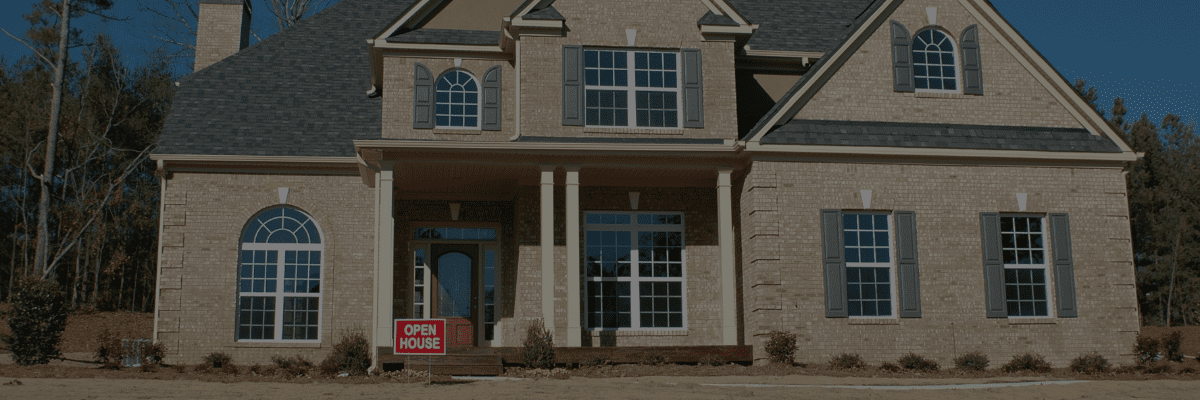10 Bush Arbor Place Rome, GA 30165
Due to the health concerns created by Coronavirus we are offering personal 1-1 online video walkthough tours where possible.




New construction in Swim/Tennis Community! Updated floor plan with large kitchen, separate breakfast area and dining rooms, and an oversized family room with a custom fireplace and vaulted ceiling. Spacious Kitchen has quartz counters, large island, pendant lighting, and amazing tiled backsplash. The Main-level Owners' Suite has a beautifully appointed master bath with soaking tub and gorgeous tiled shower. An additional 3 bedrooms and Jack/Jill bath are located on the upper level and below is almost 1400 sf of unfinished basement complete with a stubbed full bathroom. This beautiful home is located in a cul-de-sac within the swim/tennis neighborhood of The Arbors at Fair Oaks. Floor plans are for illustration purposes only and may vary.
| 3 weeks ago | Listing updated with changes from the MLS® | |
| 3 weeks ago | Listing first seen online |
Listings identified with the FMLS IDX logo come from FMLS and are held by brokerage firms other than the owner of this website and the listing brokerage is identified in any listing details. Information is deemed reliable but is not guaranteed. If you believe any FMLS listing contains material that infringes your copyrighted work, please click here to review our DMCA policy and learn how to submit a takedown request.
© 2017-2024 First Multiple Listing Service, Inc.



Did you know? You can invite friends and family to your search. They can join your search, rate and discuss listings with you.