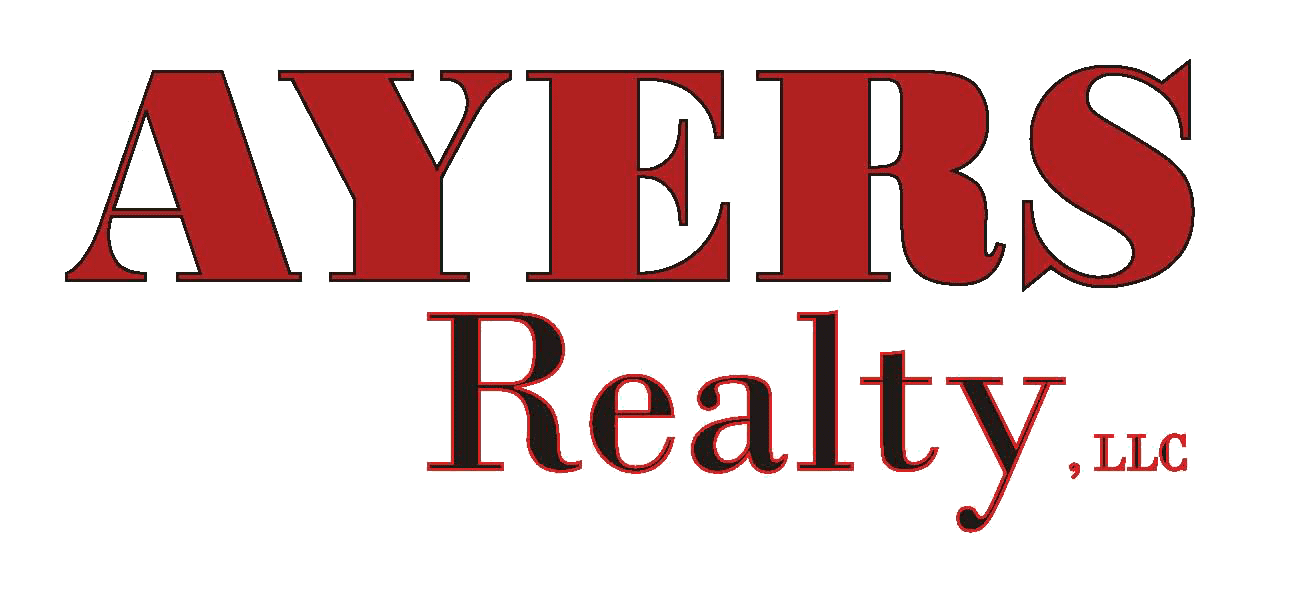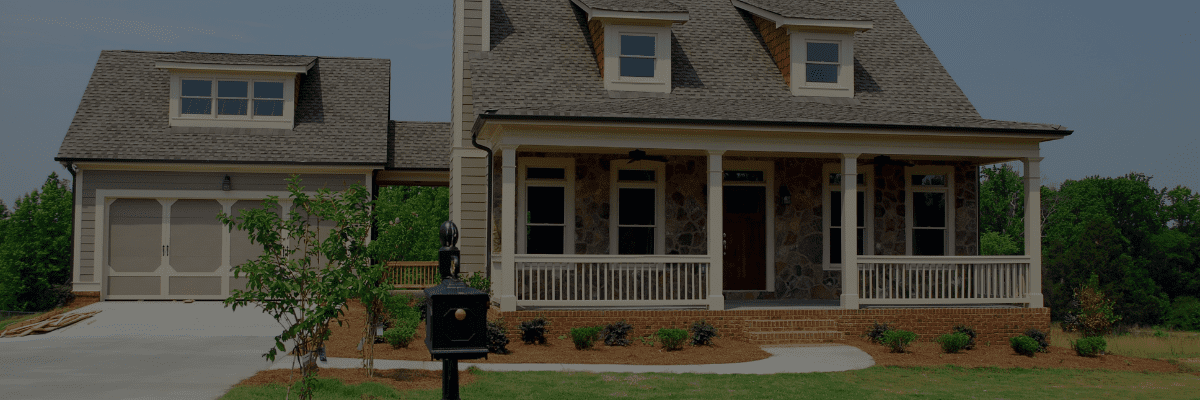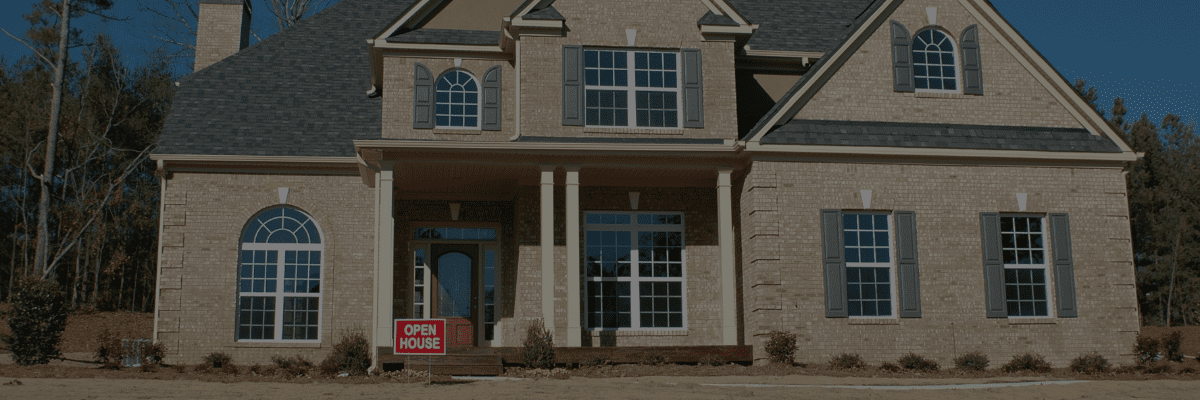1 Hidden Ridge Drive SW Rome, GA 30165
Due to the health concerns created by Coronavirus we are offering personal 1-1 online video walkthough tours where possible.




An amazing opportunity to own this 4,980 finished square foot mountainside retreat just minutes away from the convenience of downtown Rome Georgia. This 6 bedroom 4 full, 1 half bath with 2 additional rooms for an office or hobby room home rests peacefully at the top of Mt. Alto on .78 acres with two additional adjoining lots totaling 2.103 acres. This Southern Styled gem was mindfully designed with over 40 glass windows and doors to soak up its stunning views. Experience seamless indoor/outdoor living with private viewing porches spanning two floors of this tranquil home. Overlook Berry College and miles of stunning terrain from the unique third floor viewing room. Enjoy main level living with plenty of room for entertaining friends and loved ones. This custom build hosts an abundance of amenities such as ample storage, a workshop and multiple oversized closets. A thoughtfully crafted workspace in the laundry room, basement plumbed for a second kitchen if desired, built in glass china cabinets in the separate dining room and sprawling staircases are just a few of the curated elements in this mountain sanctuary.
| 3 months ago | Listing first seen online | |
| 5 months ago | Listing updated with changes from the MLS® |
Listings identified with the FMLS IDX logo come from FMLS and are held by brokerage firms other than the owner of this website and the listing brokerage is identified in any listing details. Information is deemed reliable but is not guaranteed. If you believe any FMLS listing contains material that infringes your copyrighted work, please click here to review our DMCA policy and learn how to submit a takedown request.
© 2017-2024 First Multiple Listing Service, Inc.



Did you know? You can invite friends and family to your search. They can join your search, rate and discuss listings with you.