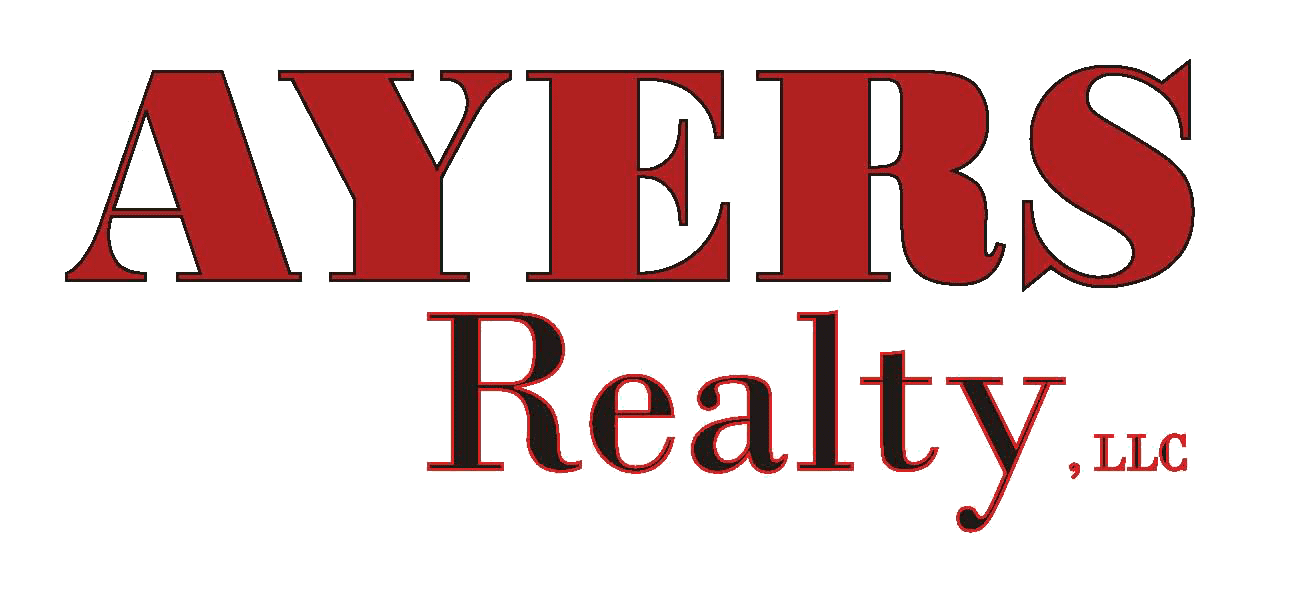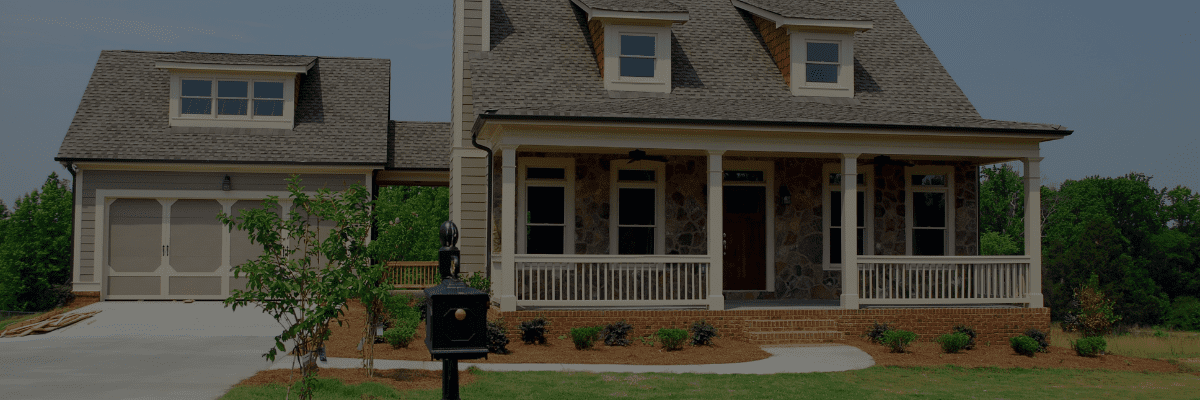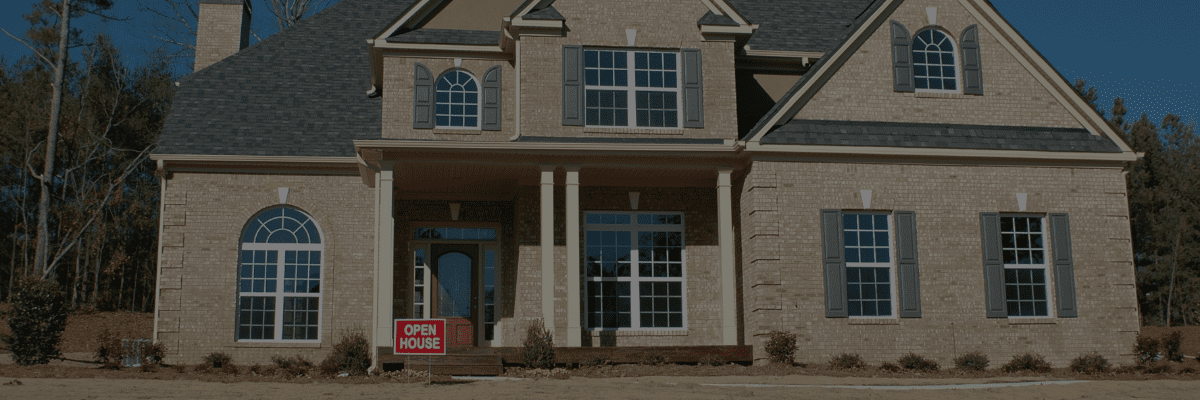3 Saddle Lane SE Rome, GA 30161
Due to the health concerns created by Coronavirus we are offering personal 1-1 online video walkthough tours where possible.




As you turn onto the tranquil cul-de-sac of the prestigious Saddle Mountain neighborhood, anticipation builds for the home that awaits. This residence exudes a sense of elegance and warmth from the moment you arrive. Step through the inviting front door, and you're greeted by a welcoming foyer and staircase. Just beyond, a sunlit sitting room beckons, offering a peaceful retreat for morning coffee or afternoon tea. Imagine cozy evenings spent curled up with a book by the fireplace, offering a comforting glow across the room. The airy living room is bathed in natural light. French doors draw your gaze to the expansive rear deck, where laughter and conversation mingle with the aroma of freshly baked pizza from the outdoor oven, or guests gather around the built-in stone fire pit. In the heart of the home, the gourmet kitchen awaits, a culinary haven for the aspiring chef. Stainless steel appliances gleam against the backdrop of rich cabinetry, a built-in pantry, and opening to a breakfast dining area that invites casual meals. And let's not forget the large, tiled sunroom, where sunlight pours in through the oversized windows, creating a bright and inviting space to relax and soak in the beauty of the outdoors. For formal gatherings, the separate dining room offers an elegant setting for hosting dinner parties or holiday celebrations, with ample space to accommodate the largest of gatherings in style. As the day draws to a close, ascend the staircase to discover a sanctuary of comfort and luxury on the upper level. Four spacious bedrooms offer ample space for rest and rejuvenation, each thoughtfully appointed. In the indulgent master suite, a sumptuous retreat awaits. Unwind in the spa-like ensuite bath. Venture downstairs to the fully finished basement, where endless possibilities await. Whether you're pursuing creative endeavors in the indoor workshop or hosting guests in the additional bedroom, this versatile space adapts to your every need. Outside, the sprawling backyard unfolds like a private oasis, offering a sanctuary for relaxation and recreation. Lush landscaping frames the grand rear deck, where evenings are spent gathered around the fire pit, sharing stories and making memories that will last a lifetime. With a two-car garage, walk-in laundry room, and renovated baths, every detail of this home has been thoughtfully considered to enhance your lifestyle. Don't miss the opportunity to make this exquisite residence your own and embark on a new chapter of luxury living in Saddle Mountain. Schedule your private tour today and experience the timeless charm and unmatched tranquility of this exceptional property.
| 2 weeks ago | Listing updated with changes from the MLS® | |
| 2 weeks ago | Status changed to Pending | |
| 2 weeks ago | Listing first seen online |
Listings identified with the FMLS IDX logo come from FMLS and are held by brokerage firms other than the owner of this website and the listing brokerage is identified in any listing details. Information is deemed reliable but is not guaranteed. If you believe any FMLS listing contains material that infringes your copyrighted work, please click here to review our DMCA policy and learn how to submit a takedown request.
© 2017-2024 First Multiple Listing Service, Inc.



Did you know? You can invite friends and family to your search. They can join your search, rate and discuss listings with you.