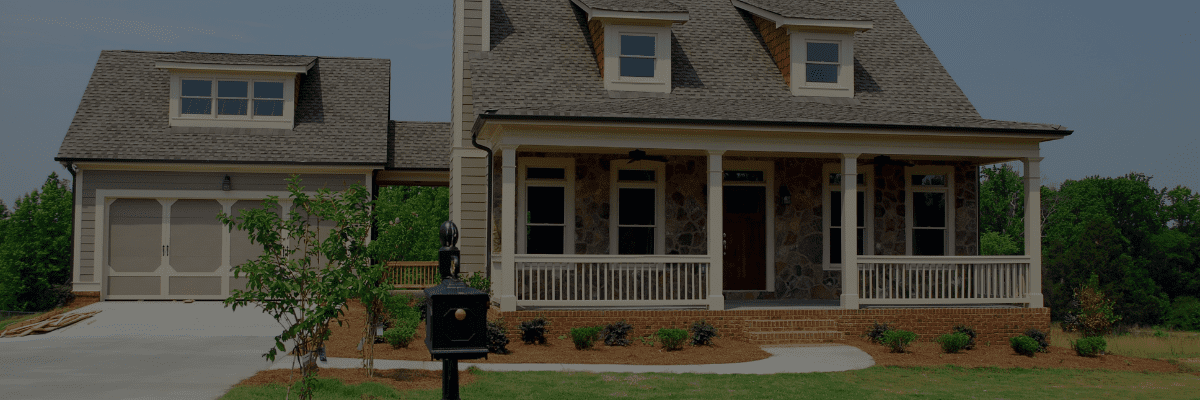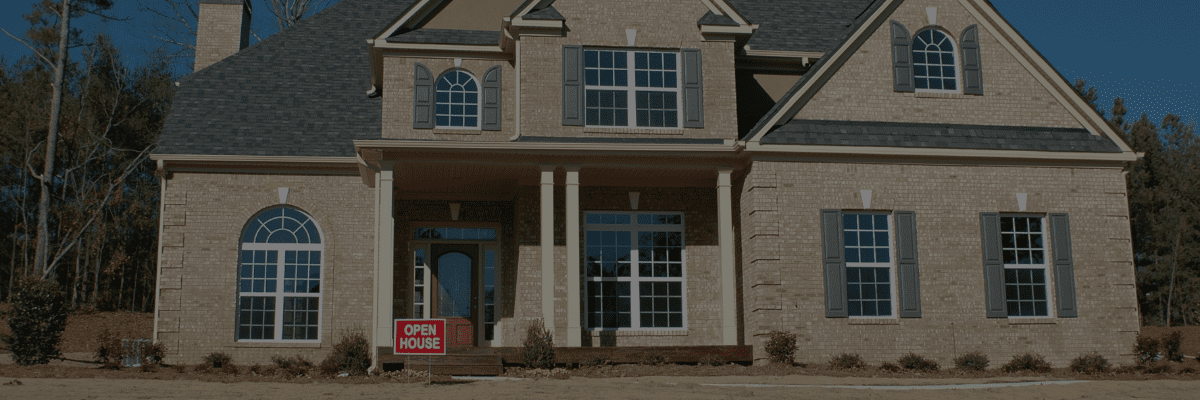208 Sisson Avenue NE Atlanta, GA 30317
Due to the health concerns created by Coronavirus we are offering personal 1-1 online video walkthough tours where possible.




Amazing new construction home in a spectacular location, on a private lot and walkable to Oakhurst Village and 2nd & Hosea destinations. This gorgeous home offers great space, open floor plan and unmatched finishes! Impressive 4br/3.5ba has a distinctive two story foyer and also features a bonus upstairs loft, a study/office and an attached, oversized 2-car garage on the kitchen level. Of course, the garage has an electric car charging outlet and an epoxy painted floor! Huge, open kitchen features expansive island, designer 36” range, upgraded plumbing and lighting fixtures, massive pantry and a breakfast room with accented walls and a view to the backyard. Gracious family room with fireplace & built-ins overlooks the covered back porch. Don't miss the stunning, naturally-stained hardwood floors in this beautiful home. Owner's suite features distinctive accent wall, an exceptional bath and a giant impressive walk-in closet. Designer light fixtures, tastefully accented walls, tile and trim details throughout home. Priority location for Drew Charter Schools. Fantastico!
| a week ago | Listing updated with changes from the MLS® | |
| 2 weeks ago | Listing first seen online |
Listings identified with the FMLS IDX logo come from FMLS and are held by brokerage firms other than the owner of this website and the listing brokerage is identified in any listing details. Information is deemed reliable but is not guaranteed. If you believe any FMLS listing contains material that infringes your copyrighted work, please click here to review our DMCA policy and learn how to submit a takedown request.
© 2017-2024 First Multiple Listing Service, Inc.



Did you know? You can invite friends and family to your search. They can join your search, rate and discuss listings with you.