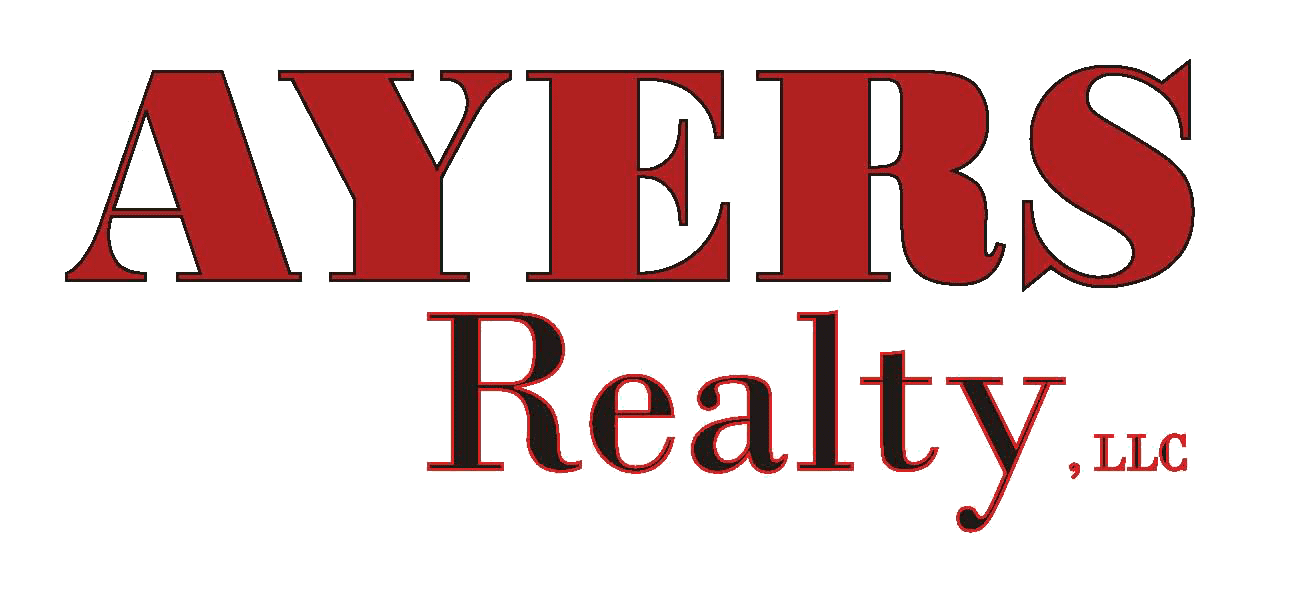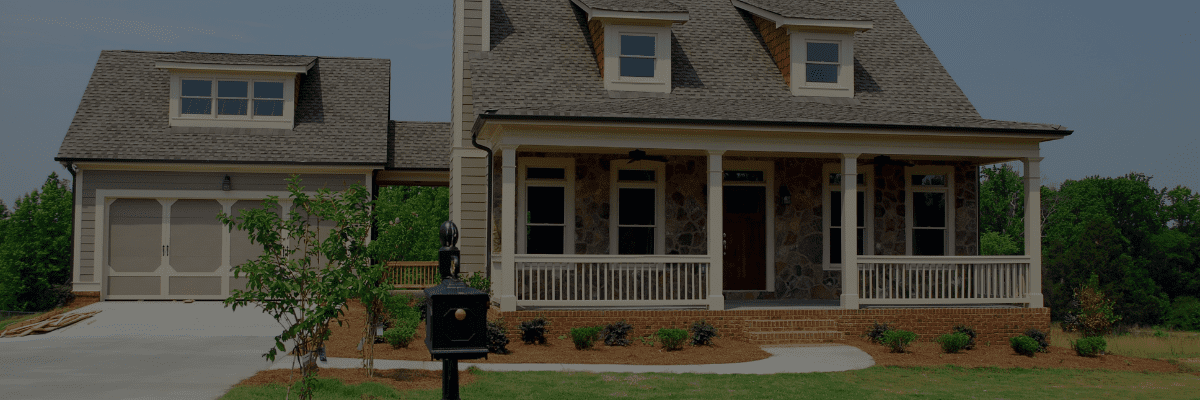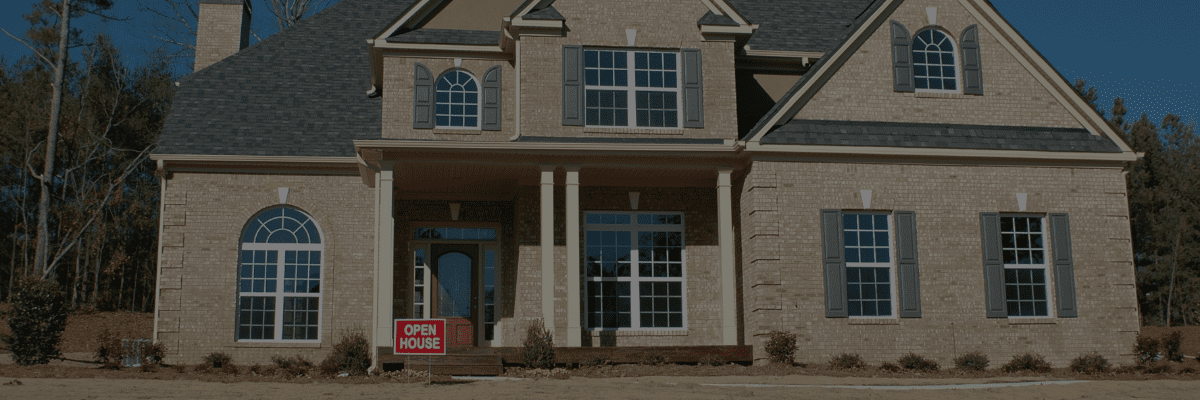106 Beresford Road Tyrone, GA 30290
Due to the health concerns created by Coronavirus we are offering personal 1-1 online video walkthough tours where possible.




Located in the highly sought-after neighborhood of Lake Windsong where residents access the cart paths of Peachtree City. This exquisite house boasts four bedrooms, four and a half baths, just over 4000 finished square feet of wonderful living space, plenty of storage, and all on over an acre of land. As you go inside, you'll be greeted by a two-story foyer. The stunning kitchen is a chef's delight adorned with granite countertops and equipped with stainless steel appliances, including a convenient double oven. The main level features newer hardwood flooring that adds a touch of elegance to the home. Descend to the partially finished basement, where you'll find a spacious great room, an office with luxury vinyl tile flooring, and ample storage areas, including a storm shelter for added peace of mind. Upstairs, plush carpeting leads you to the primary suite, which offers a large sitting area that feels like an additional room in itself. Dual walk-in closets provide plenty of storage space, while the primary bath is a sanctuary with its separate whirlpool soaking bath & carwash tiled shower, and two vanity areas. In addition to the three-car garage, there is plenty of storage outside too with a house-like outbuilding. Lake Windsong amenities include a dock with boat storage, a clubhouse, a pool with kids' pool, tennis & pickleball courts, a basketball court, and a playground. Don't miss your chance to call this exceptional property home and experience the epitome of modern comfort and style.
| 4 days ago | Listing updated with changes from the MLS® | |
| 5 days ago | Price changed to $750,000 | |
| 2 weeks ago | Listing first seen online |
Listings identified with the FMLS IDX logo come from FMLS and are held by brokerage firms other than the owner of this website and the listing brokerage is identified in any listing details. Information is deemed reliable but is not guaranteed. If you believe any FMLS listing contains material that infringes your copyrighted work, please click here to review our DMCA policy and learn how to submit a takedown request.
© 2017-2024 First Multiple Listing Service, Inc.



Did you know? You can invite friends and family to your search. They can join your search, rate and discuss listings with you.