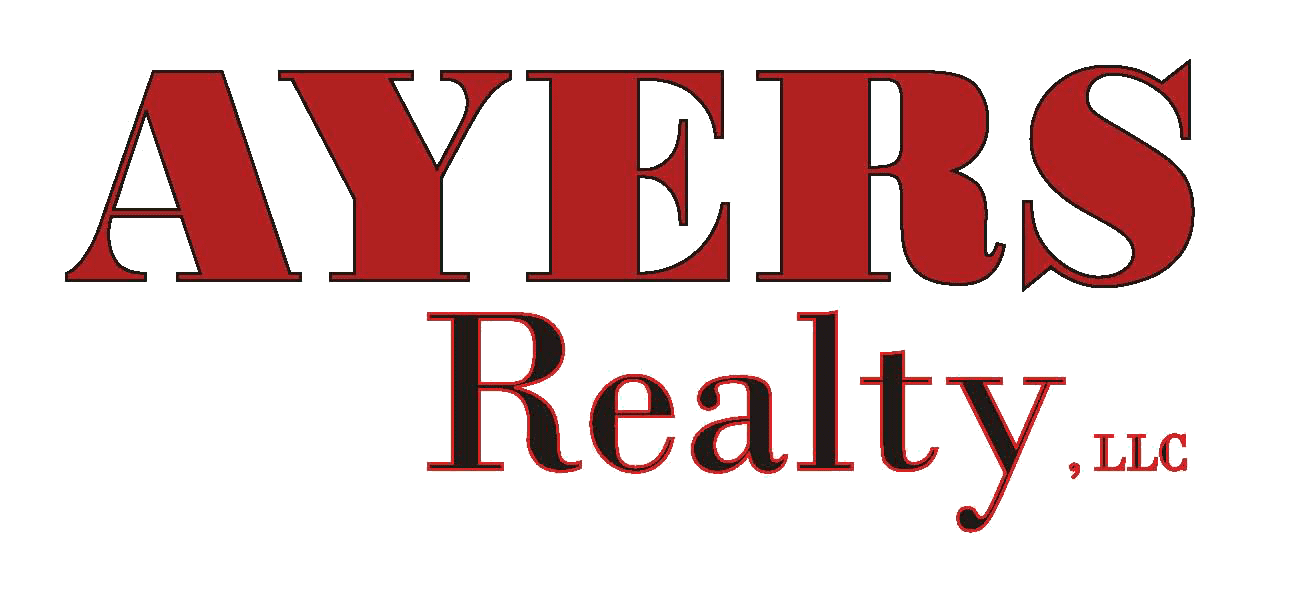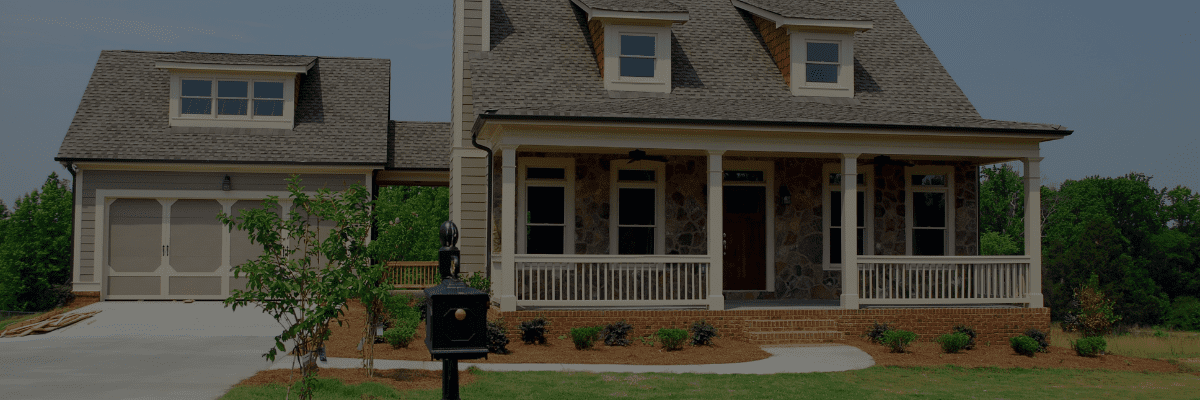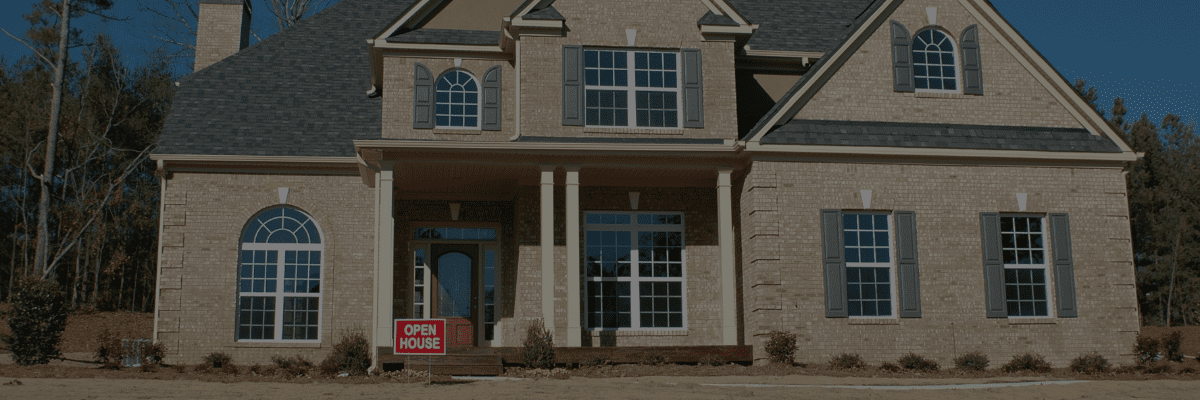12 Tahlequah Street NE Rome, GA 30161
Due to the health concerns created by Coronavirus we are offering personal 1-1 online video walkthough tours where possible.




*Extra half-lot with detached carport and workshop*Model School District*Open-Living Area*Reading/Office Nook*Primary bedroom on main-level*Stepless entry*4 bedrooms*2.5 baths*Covered back porch*Community Green-Space*5 minutes to Rome*Quick access to Hwy 53 & Hwy 411
| 2 weeks ago | Listing updated with changes from the MLS® | |
| 2 weeks ago | Listing first seen online |
Listings identified with the FMLS IDX logo come from FMLS and are held by brokerage firms other than the owner of this website and the listing brokerage is identified in any listing details. Information is deemed reliable but is not guaranteed. If you believe any FMLS listing contains material that infringes your copyrighted work, please click here to review our DMCA policy and learn how to submit a takedown request.
© 2017-2024 First Multiple Listing Service, Inc.



Did you know? You can invite friends and family to your search. They can join your search, rate and discuss listings with you.