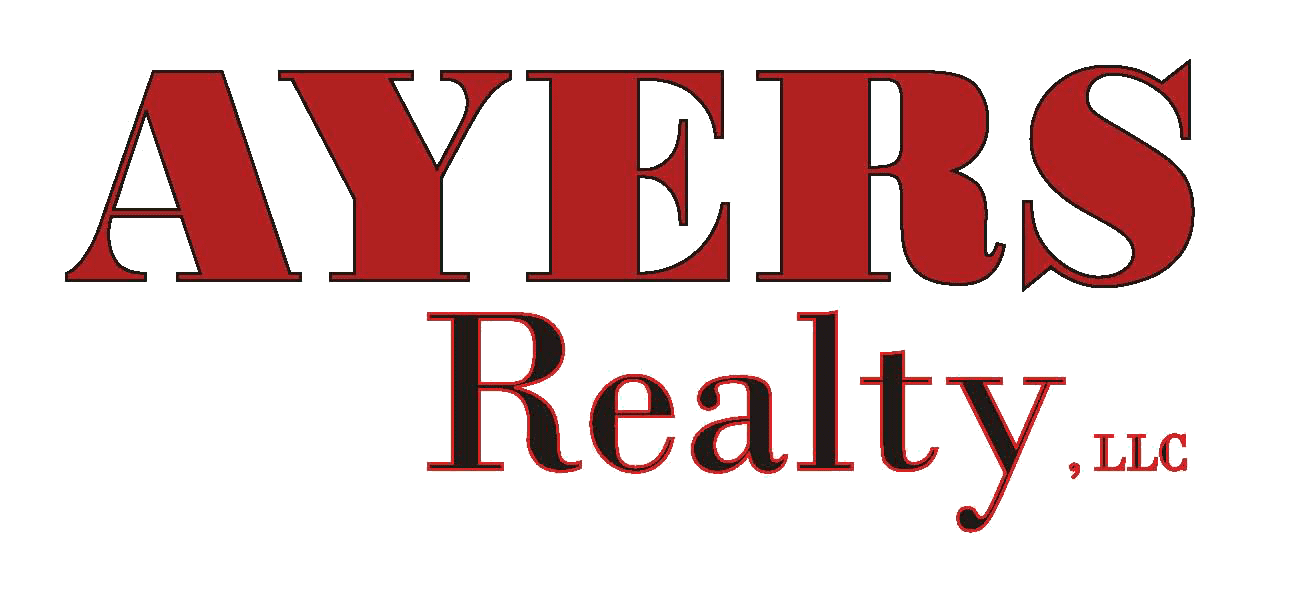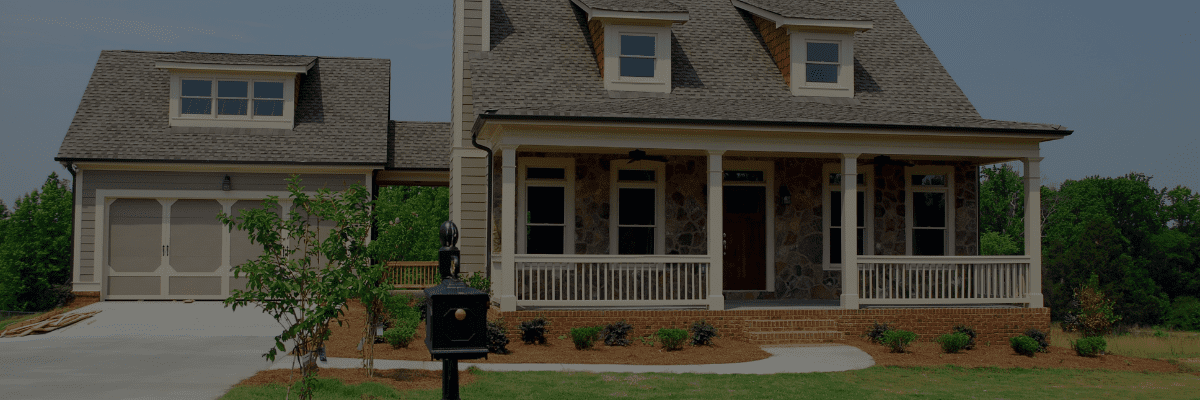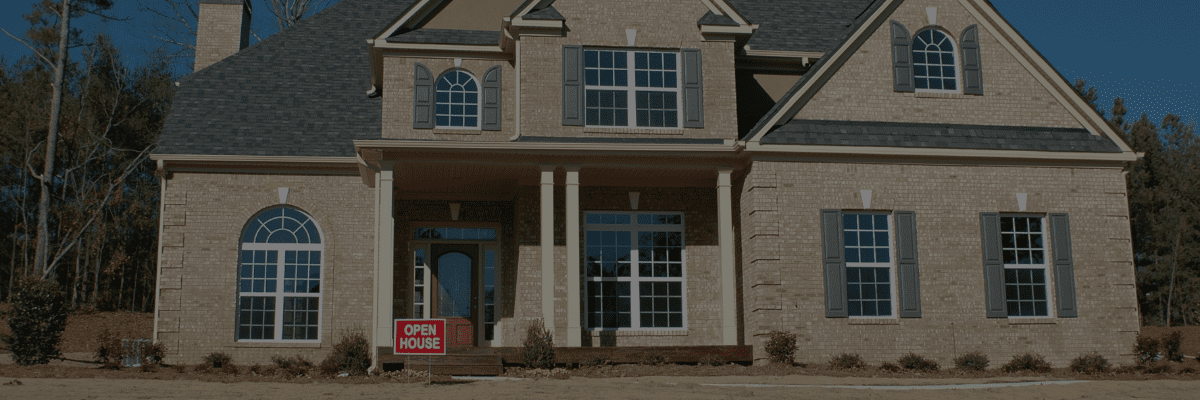123 Saddle Mountain Rd. Rome, GA 30161
Due to the health concerns created by Coronavirus we are offering personal 1-1 online video walkthough tours where possible.




Terrific, updated brick ranch over a finished basement located on always-popular Saddle Mountain. 4 bedrooms/3 baths (3/2 on the main level, 1/1 in the walk-out basement). Very attractive house with a welcoming walkway leading to the front porch, which has stairs on either side and opens to an entrance hall. The home has a nice layout that works equally well for entertaining or day-to-day living without being on top of each other. There are 9' ceilings, crown moldings and hardwood floors throughout the main level. A bright living room with large windows (looking out to the front yard) opens to the dining room, which features paneled wainscoting. A classic swinging door at the back of the dining room leads into an eat-in kitchen with white cabinets, granite countertops and updated stainless steel appliances. A wall was removed to open the kitchen to the den, which has built-in bookcases and a wood-burning fireplace. French doors from the den lead to a deck across the rear of the house, overlooking the back yard. A laundry room is conveniently located off the kitchen. The bedroom wing features three bedrooms and two full baths. All three bedrooms have charming inset shutters & hardwood floors and both baths have been renovated. The spacious primary bedroom runs the width of the house and has large windows, two closets and a great-looking en-suite bath with double vanities. The two secondary bedrooms are both a nice size and share a hall bath. Interior stairs from the den lead downstairs to a finished basement that has a large room with plenty of space for a kid's hangout/man cave/home office as well as a fourth bedroom and third bath. A side driveway (with great guest parking) leads to a two-car attached garage, with storage room, that enters into the kitchen area. The property is just over an acre and features a nice-sized front yard and private back yard with outbuilding. A new Trane HVAC system was installed in 2024. This is a very comfortable, inviting, move-in ready home in a highly sought-after neighborhood in the East Central school district!
| yesterday | Listing first seen online | |
| 2 weeks ago | Listing updated with changes from the MLS® |
Listings identified with the FMLS IDX logo come from FMLS and are held by brokerage firms other than the owner of this website and the listing brokerage is identified in any listing details. Information is deemed reliable but is not guaranteed. If you believe any FMLS listing contains material that infringes your copyrighted work, please click here to review our DMCA policy and learn how to submit a takedown request.
© 2017-2024 First Multiple Listing Service, Inc.



Did you know? You can invite friends and family to your search. They can join your search, rate and discuss listings with you.