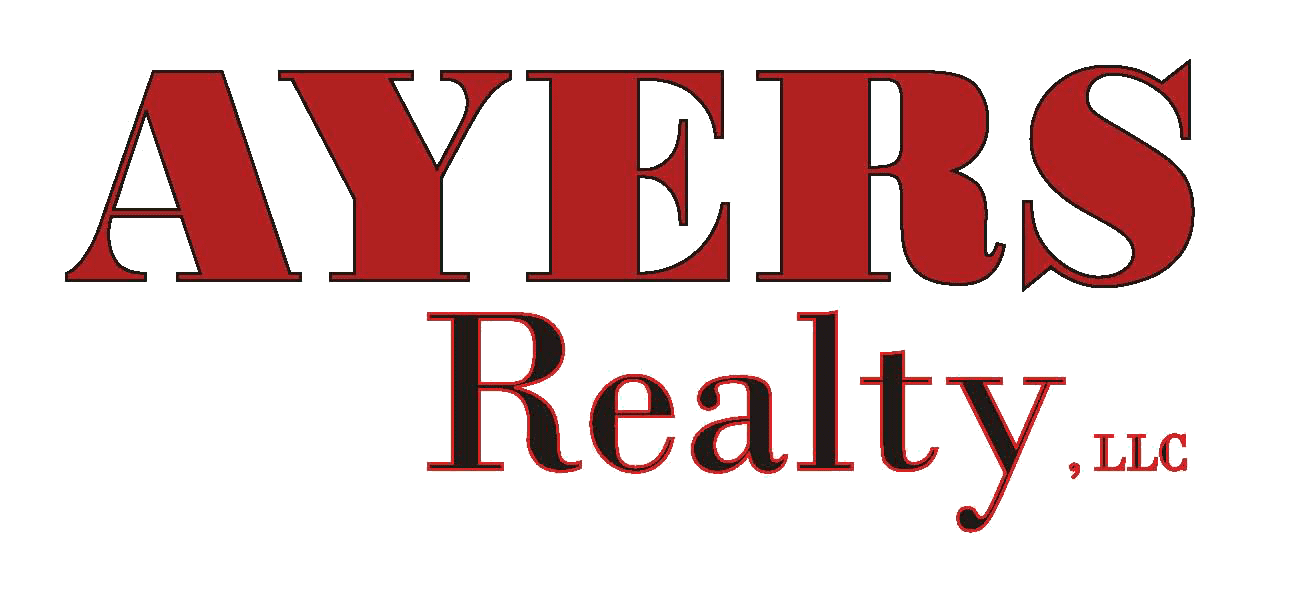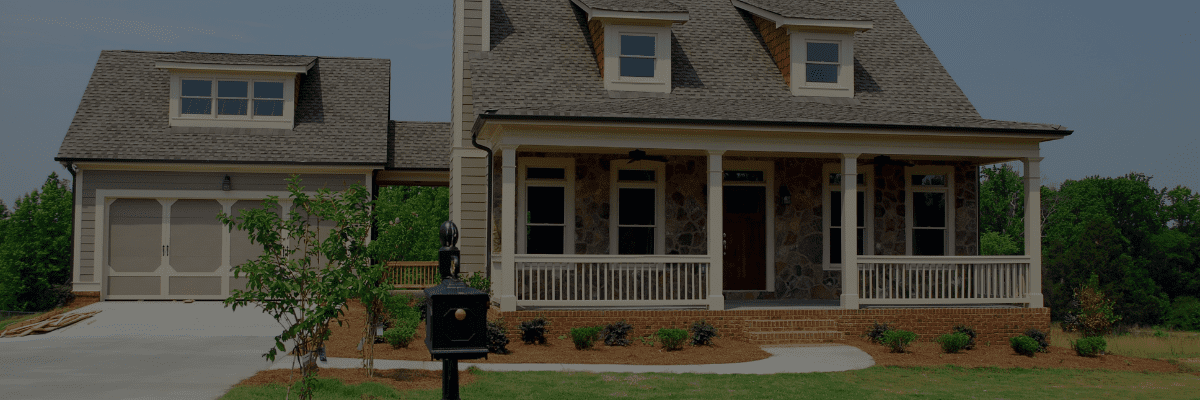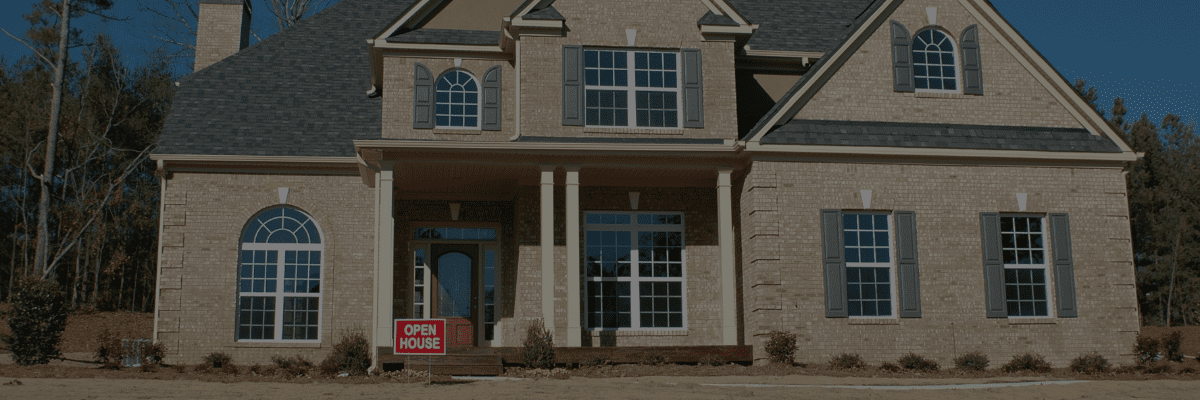3 Hickory Mountain Drive SE Lindale, GA 30147
Due to the health concerns created by Coronavirus we are offering personal 1-1 online video walkthough tours where possible.




RECENTLY RENOVATED 4 SIDED BRICK HOME LOCATED IN QUIET SUB-DIVISION WITH 4 BEDROOM, 2.5 BATHROOMS, LARGE ONE CAR GARAGE, COVERED FRONT PORCH AND LARGE CORNER LOT. THIS HOME FEATURES ALL NEW ENERGY EFFICIENT DOUBLE PANE WINDOWS, SOLID HARDWOOD FLOORS THOUGHOUT, TILE FLOORING IN KITCHEN AND BATHROOMS, NEW HEATPUMP HVAC SYSTEM, NEW WATER HEATER, NEW KITCHEN APPLIANCES AND NEW PAINT. ROOMS INCLUDE SEPERATE DINING ROOM, LARGE FAMILY ROOM, EXTRA LARGE BONUS ROOM WITH BUILT IN CABINET, LARGE EAT IN KITCHEN, AND AN EXTRA BONUS ROOM/FOURTH BEDROOM ON LOWER LEVEL. DO NOT MISS IT, SHOW TODAY. LISTING BROKER HAS OWNERSHIP INTEREST IN PROPERTY. NO SELLER DISCLOSURES OR WARRANTIES FROM SELLER OTHER THAN MANUFACTURER WARRANTIES THAT MAY BE IN PLACE
| 3 days ago | Listing updated with changes from the MLS® | |
| 4 days ago | Status changed to Active Under Contract | |
| 2 weeks ago | Listing first seen online |
Listings identified with the FMLS IDX logo come from FMLS and are held by brokerage firms other than the owner of this website and the listing brokerage is identified in any listing details. Information is deemed reliable but is not guaranteed. If you believe any FMLS listing contains material that infringes your copyrighted work, please click here to review our DMCA policy and learn how to submit a takedown request.
© 2017-2024 First Multiple Listing Service, Inc.



Did you know? You can invite friends and family to your search. They can join your search, rate and discuss listings with you.